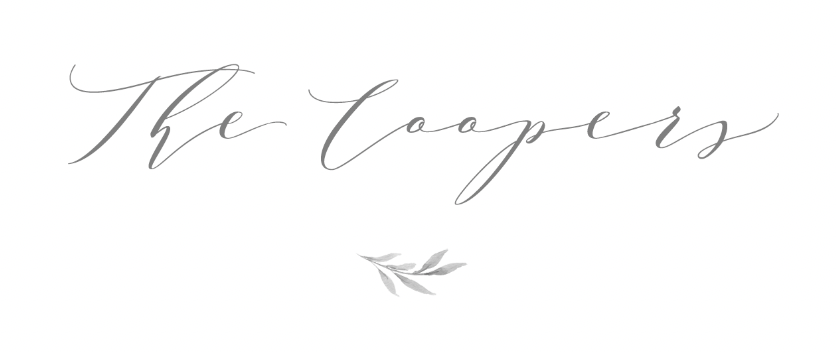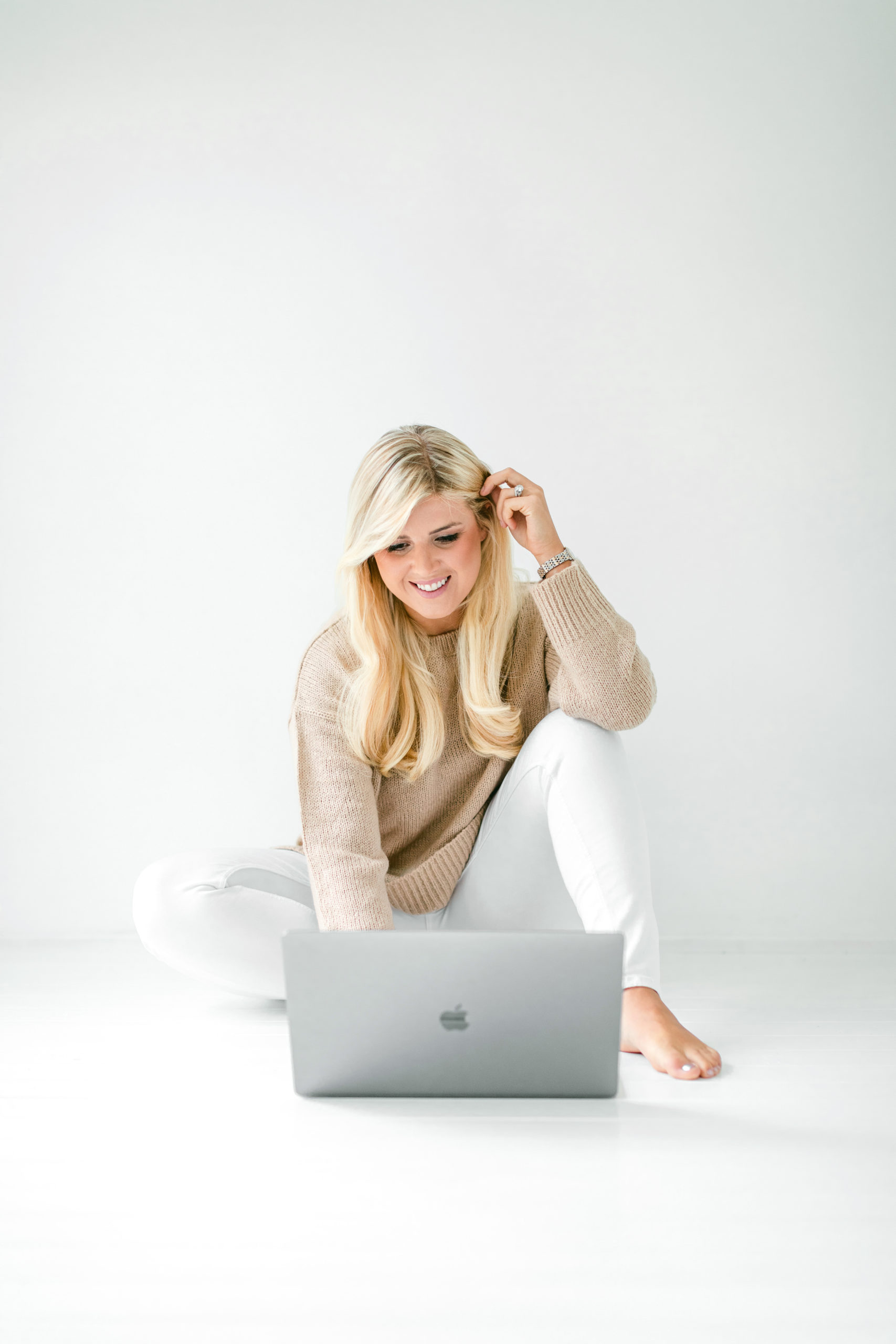Three NYE’s ago, Clem and I were scrolling through Rightmove looking for a future home. We knew our budget and knew what areas we liked, but nothing was fitting the bill.
Nervously, Clem turned to me asking, ‘what about this?’. When he tilted the laptop, I saw a sprawling derelict barn on the outskirts of a quaint Staffordshire village. Instantly, we saw the potential.
There’s no doubt that whoever took this challenge on would be rewarded with a beautiful family home. But my goodness, when I say derelict, I literally mean a stable yard with additional outbuildings.
To Clem’s surprise, I announced that I loved the idea! He has built his own home before, so has a fair idea of how the build process works (I hope!). And I’m actually a chartered surveyor as well as a photographer, having worked in land and development (it’s been a busy and varied career as you can see).
With his knowledge and connections in construction and my experience of the planning system, property law and the development process, we decided we could make a pretty strong team.
The First Steps – Planning Permission
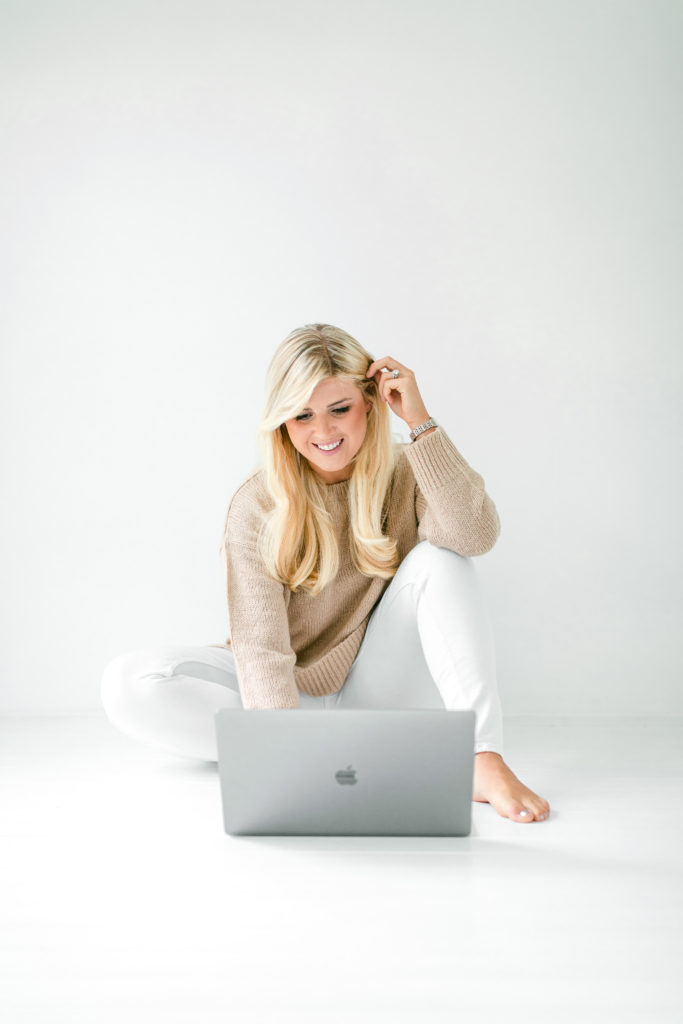
After viewing the site, we made an offer which was accepted subject to planning (STP).
This is very normal when it comes to site acquisition. Although terms are signed, a lot of cogs need to turn simultaneously in order to achieve the desired outcome.
To all our friends and family’s surprise, it has taken us three years to get the desired plans approved. This is pretty standard when it comes to the planning process in the UK.
It’s extremely arduous and can often take years to achieve full sign off, depending on your Council and their local plan. At times, we honestly thought we were going to fail and had multiple conversations about moving on.
From roof pitch, site density, bat boxes and even the lowering of a window by a few inches, everything had to be debated at length.
Thankfully, after heaps of patience and several discussions, we got the golden ticket in the form of a full consent in 2020.
We haven’t even got onto site, yet this project has already been a long and challenging journey. Together, we have stared at layouts, sketched ideas, designed, and then re-designed to finally get to our ‘dream home’.
Fast forward three years from our NYE discovery, and we are ready to get started!
The Layout
We were lucky that we both had virtually the same ideas when it came to what room goes where and rough dimensions.
But, as with all projects, some things had to give.
One thing that wasn’t up for debate was a large open-plan kitchen that incorporated the two-storey ceiling heights and the open galleried landing.
For both of us, the kitchen acts as the heart of a home, so its design and look were crucial.
We have been fortunate enough to secure an extension which is rare for a barn conversion. The two-storey section that you can see in the photos will be doubled.
The finished product will be a 6-bed home with a 3-bed annex equipped with a tennis court, swimming pool, stables and paddock. We want it to feel like our country retreat where we can entertain all our friends. Needless to say, we have our work cut out!
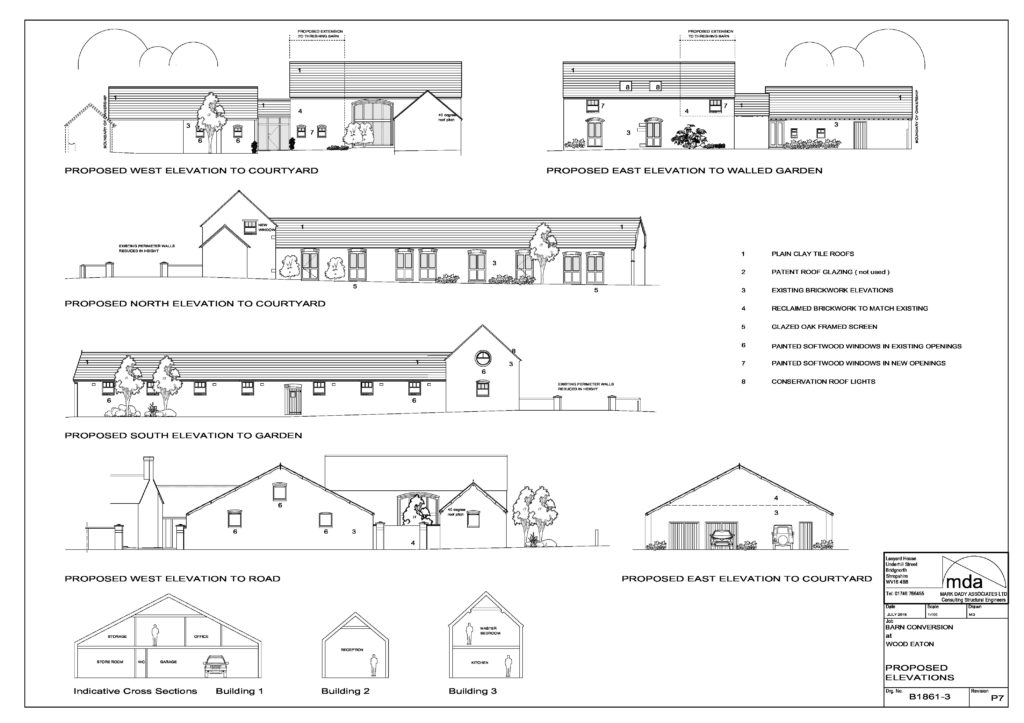
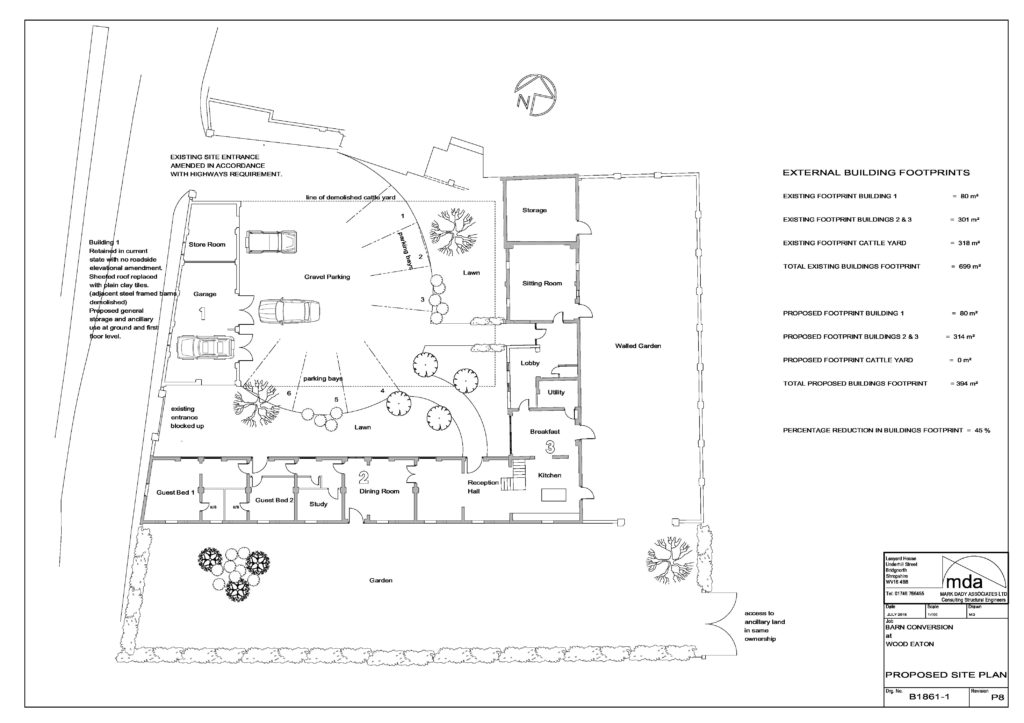
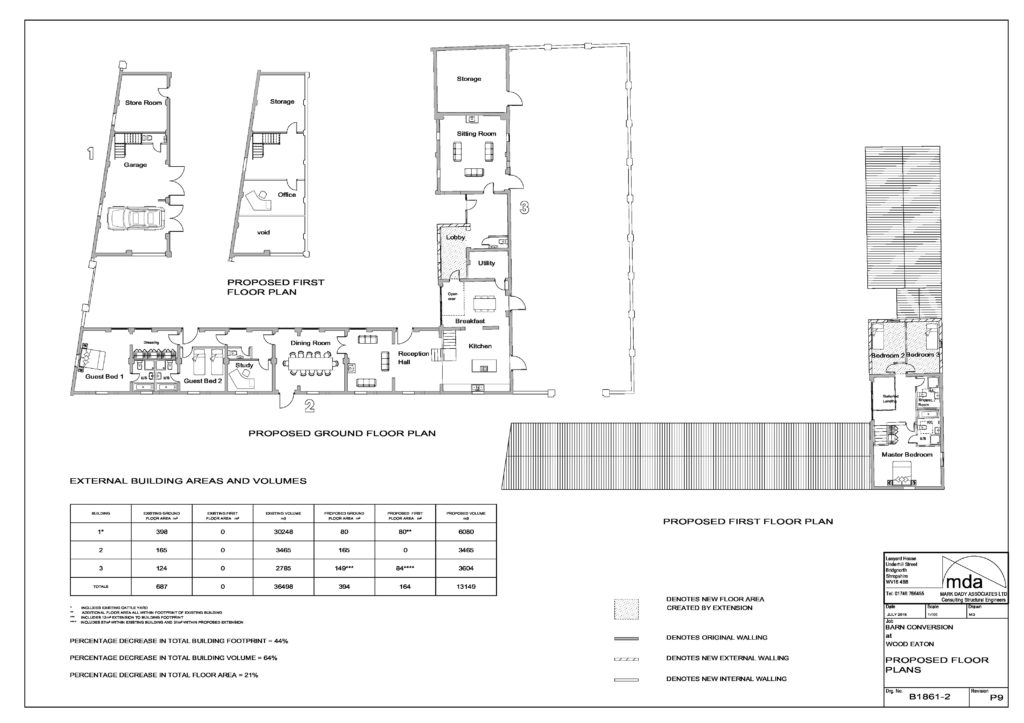
Stage 1
Below are a sample of images I have taken before we get on site. With the messy paddocks, damaged brickwork and compromised roof, it can be tough to imagine the end product. Hopefully, you can see a diamond in the rough too!
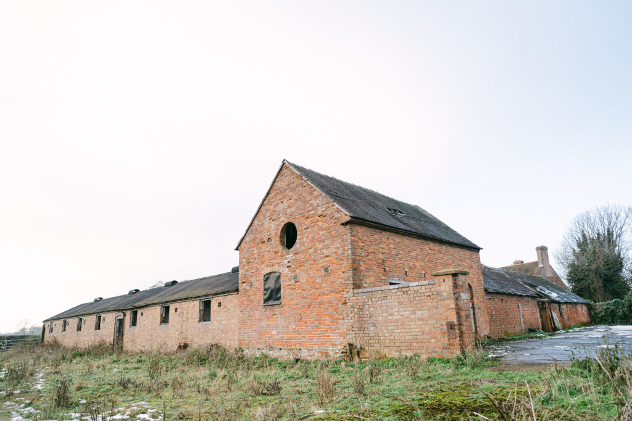
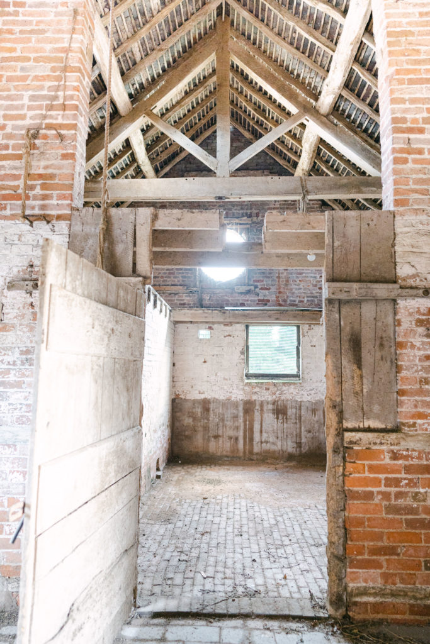
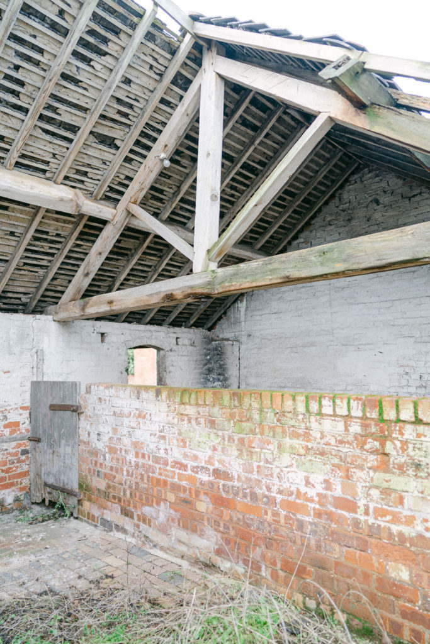
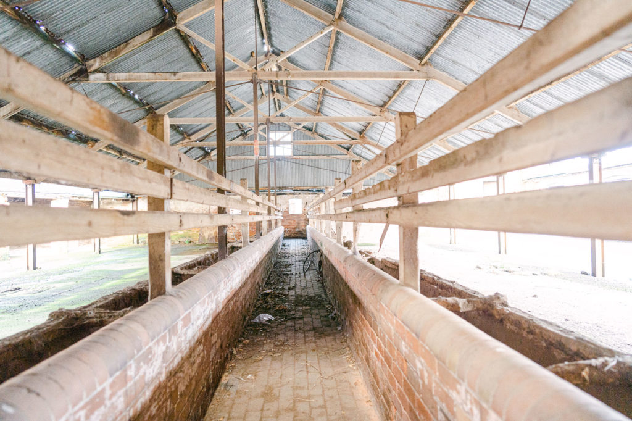
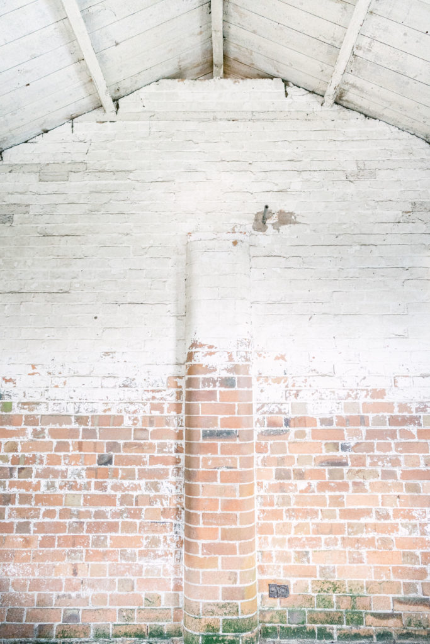
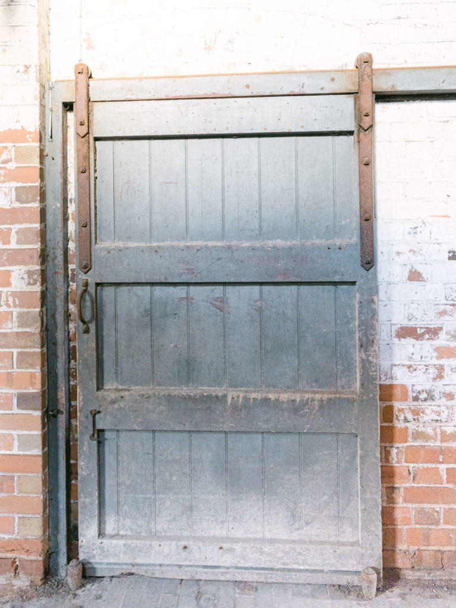
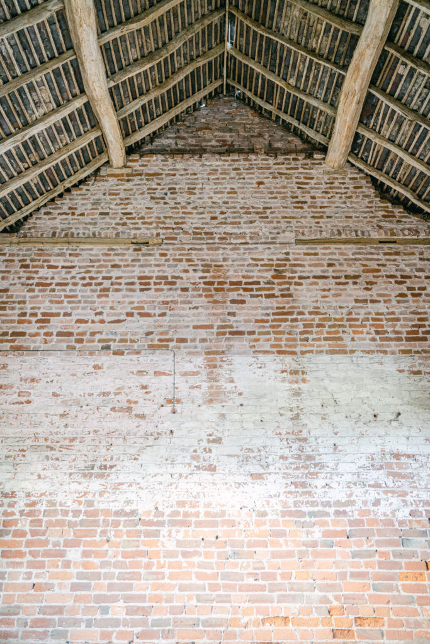
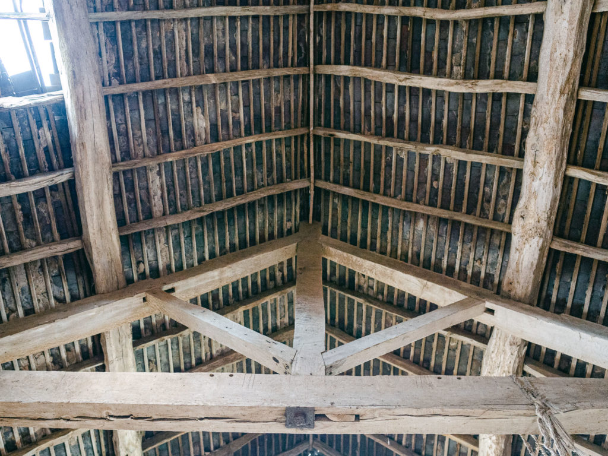
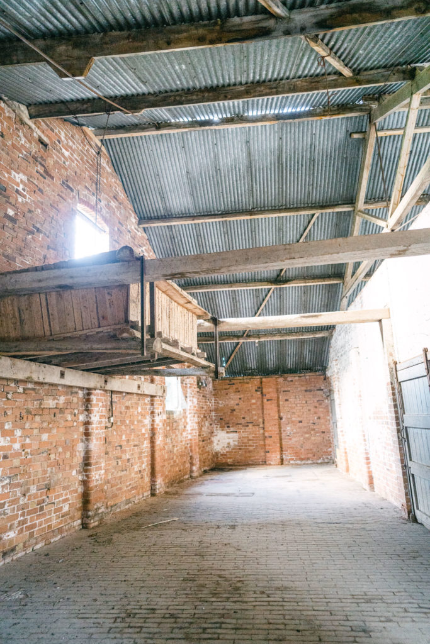
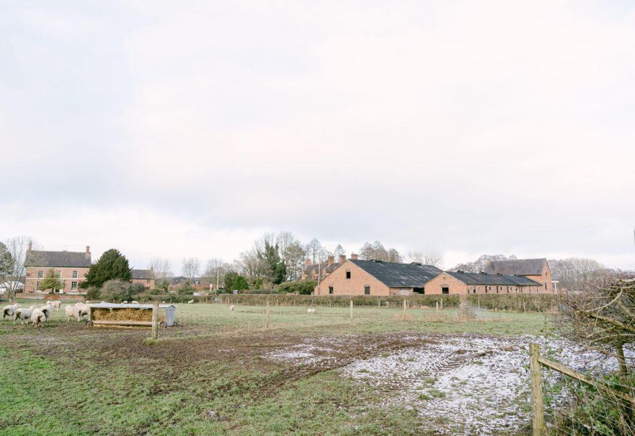
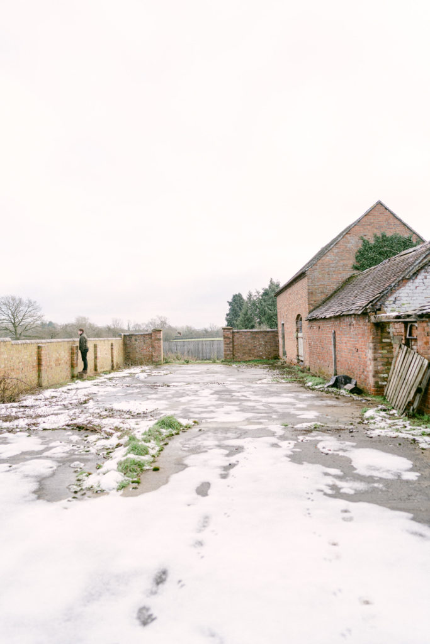
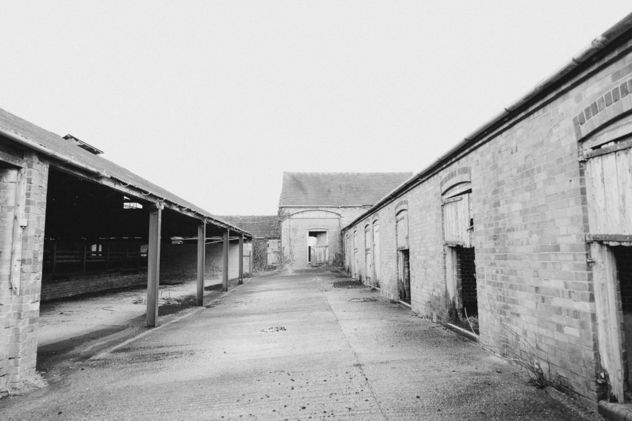
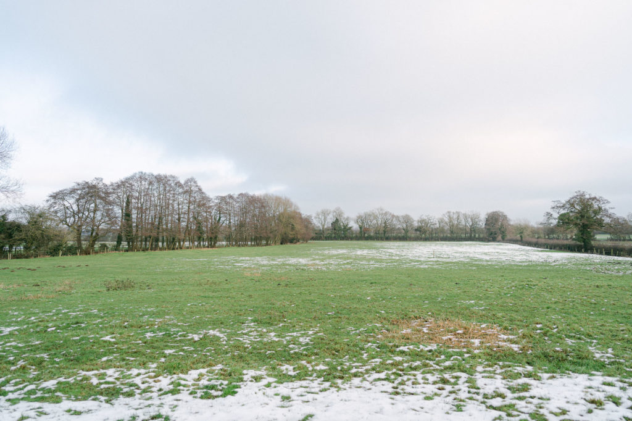
Our Look Book
My brief when contacting Neptune, was to use neutral colours (particularly white) and natural materials as the base…think timber, iron, stone ect. At the same time, we both want the house to have accents of modern decor to reflect it being a fun family home.
I can’t think of a more eloquent way to describe it, but think farmhouse on the exterior with ‘cool’ farmhouse once you step through the door.
Being a huge fan of American architecture, I started to trawl the internet for inspiration. After weeks on end, I stumbled across Luxe. They feature so many barns which demonstrate new angles in comparison to the traditional English conversion.
The West section of the barn is one storey but we are raising the roof pitch to create an increased sense of space. These images below show such a gorgeous use of open-plan design which is exactly how we have designed the guest element of the home.
In addition, for those of you who use Netflix, I’m a huge fan of Shea Mcgee’s work. So much so that I spoke to them to see if they could work on our project. Sadly, they don’t operate in the UK but do offer a very detailed website that can offer guidance.
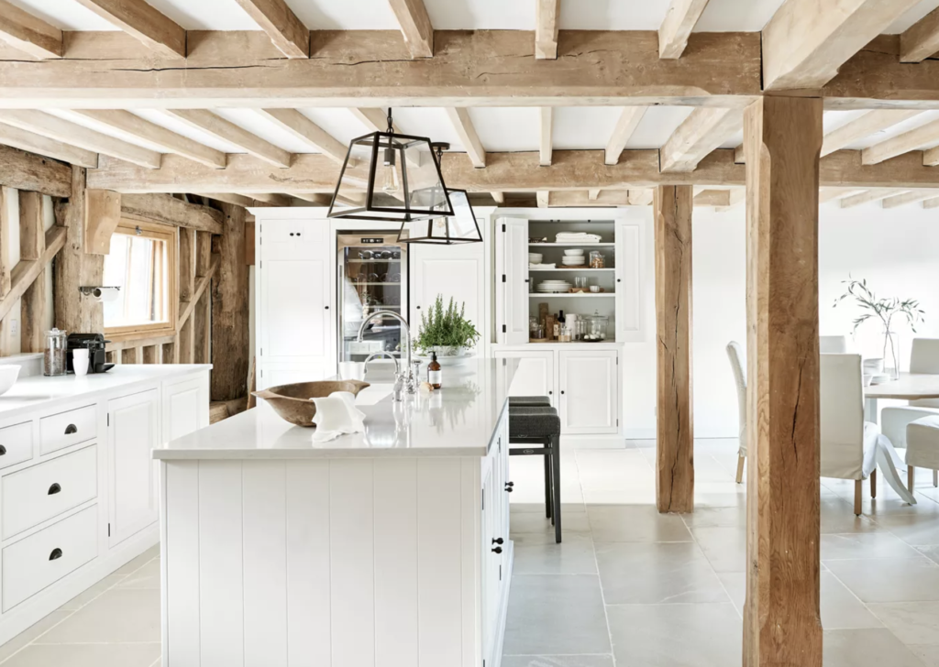
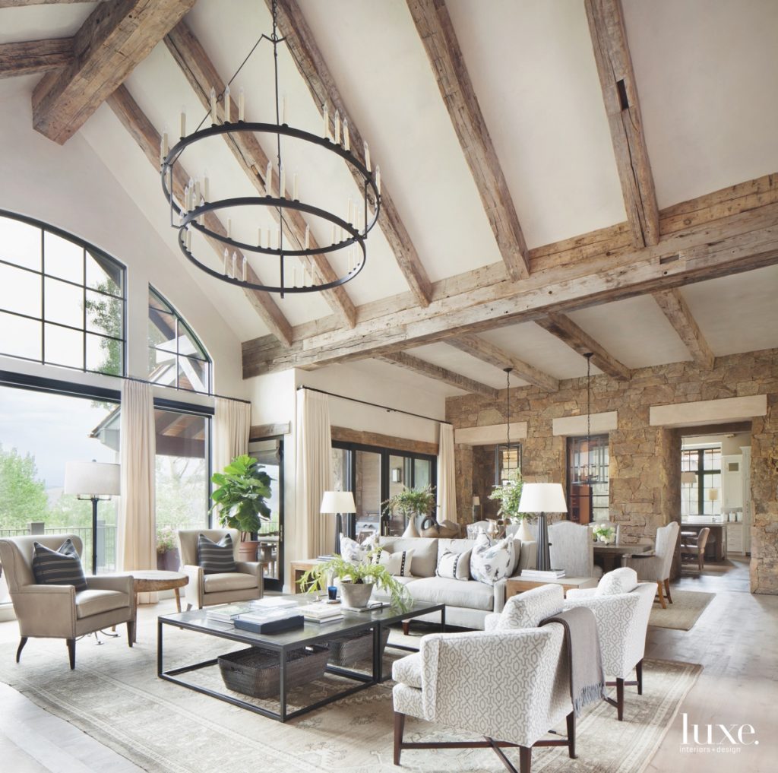
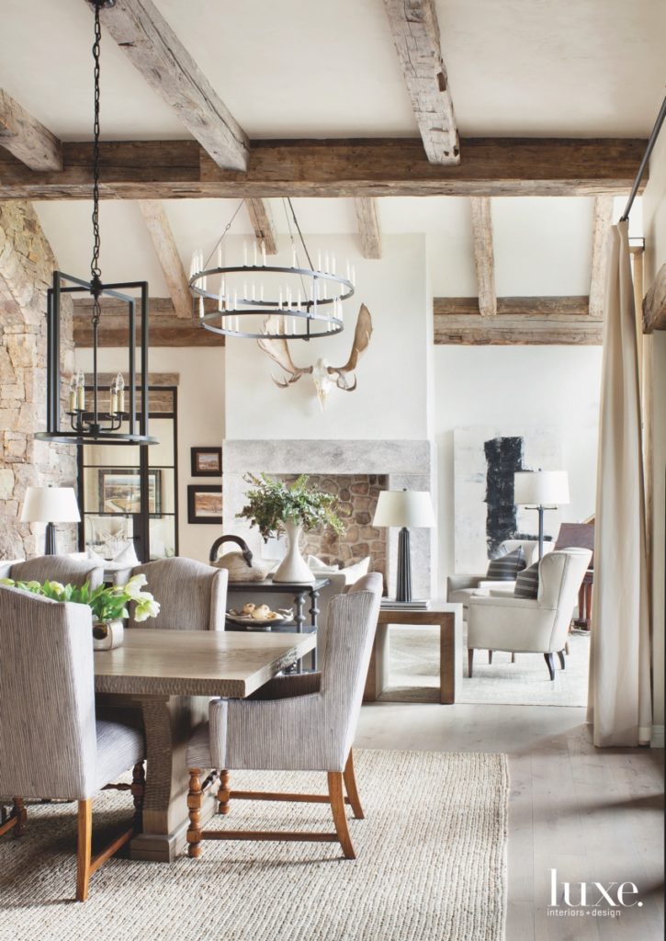
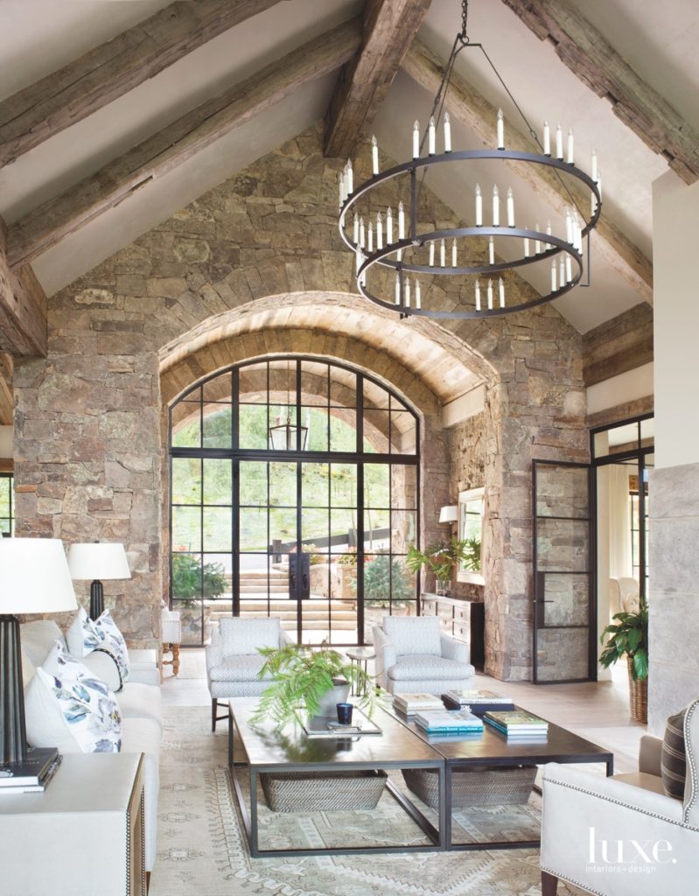
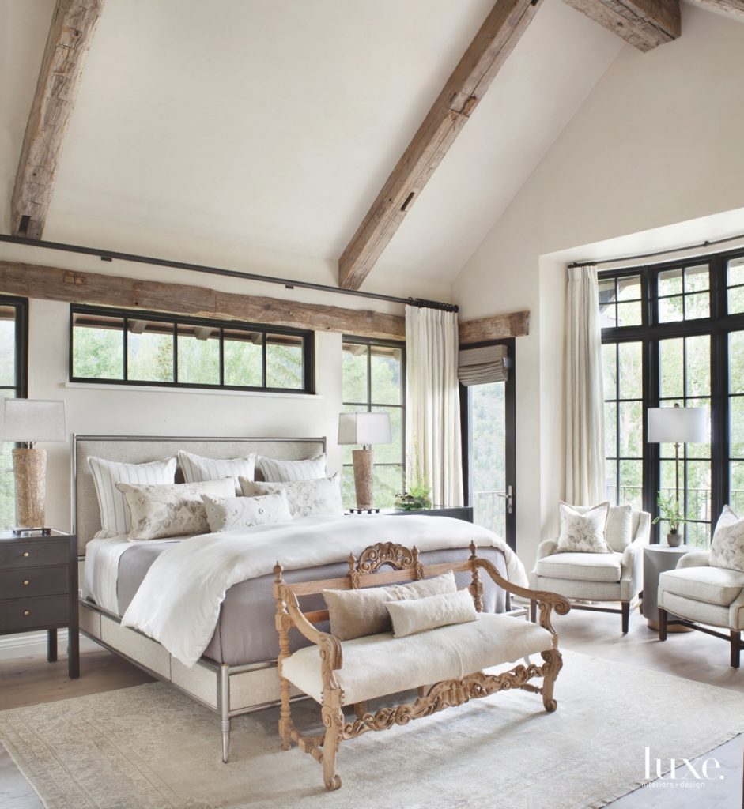
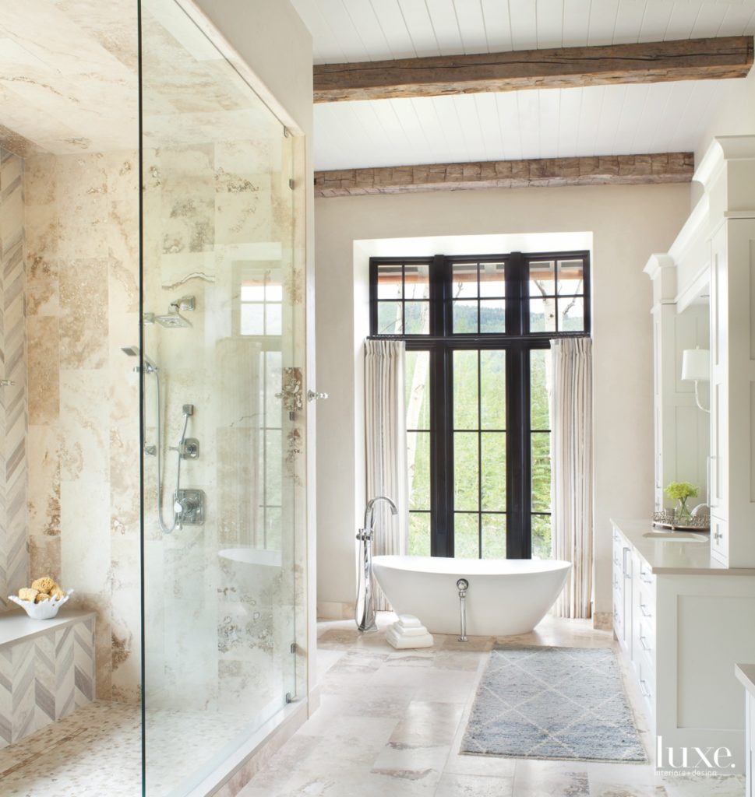
As we enter 2021, we’ll be taking on our largest challenge yet. Our site is secure, and we are more than ready to get going.
We thought long and hard about whether to document the progress via this blog, but came to the decision that one day, we want to be able to look back at the journey.
I want to be able to remember how the process unraveled, and one day show our children how a rustic barn became their first home.
If you’ve ever built a home or have interior design ideas, I would love to hear from you! Just use the contact form below.
Sara & Clem x
